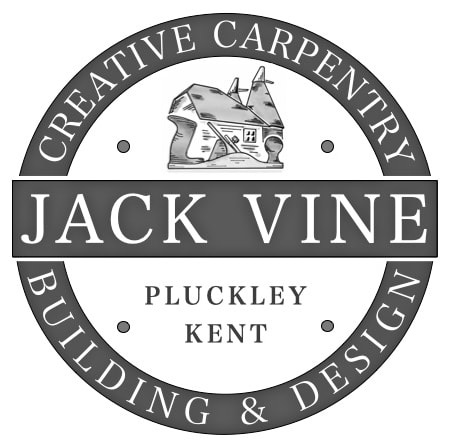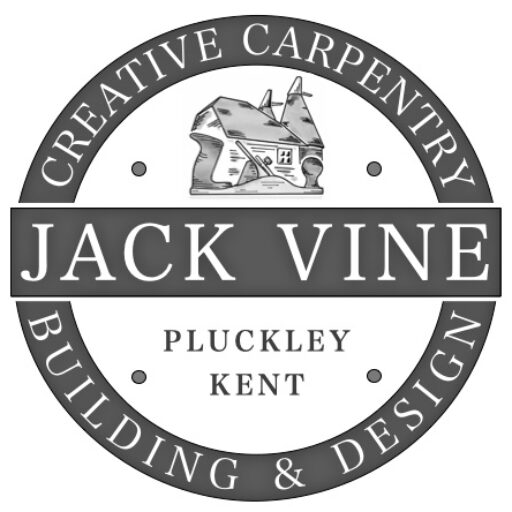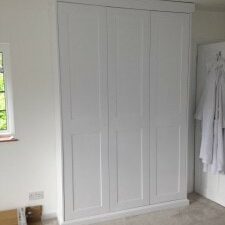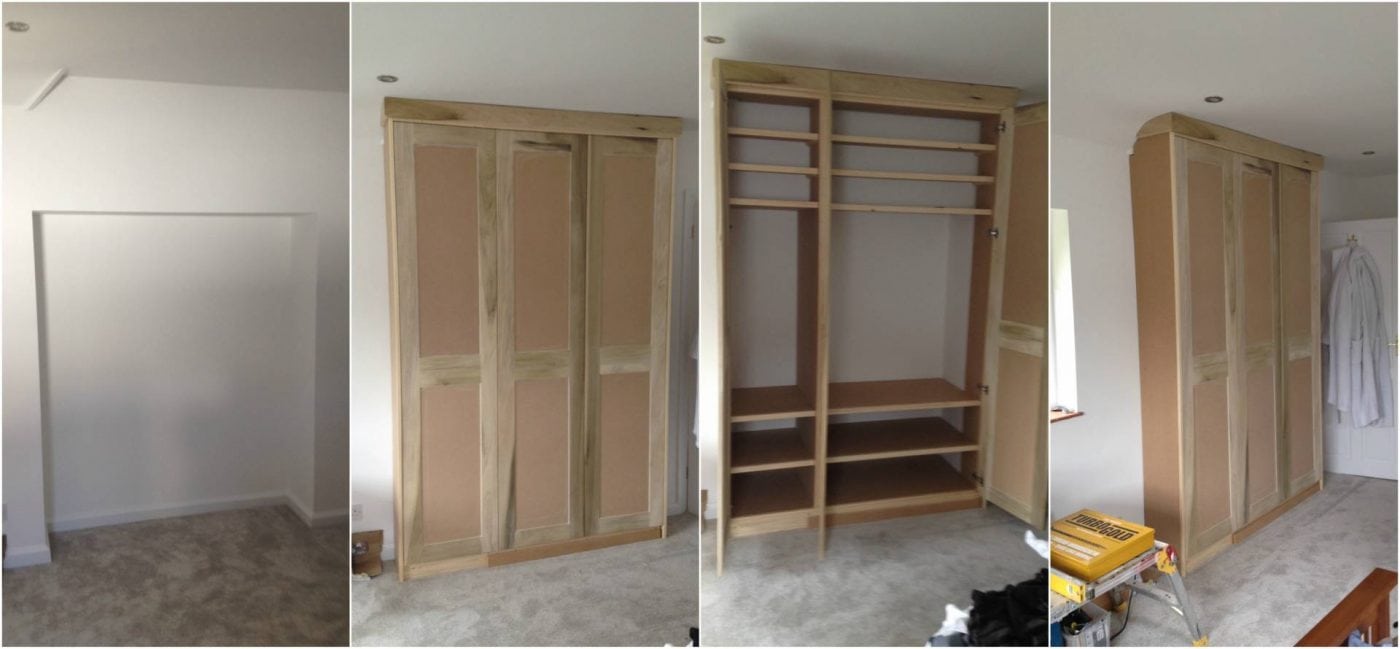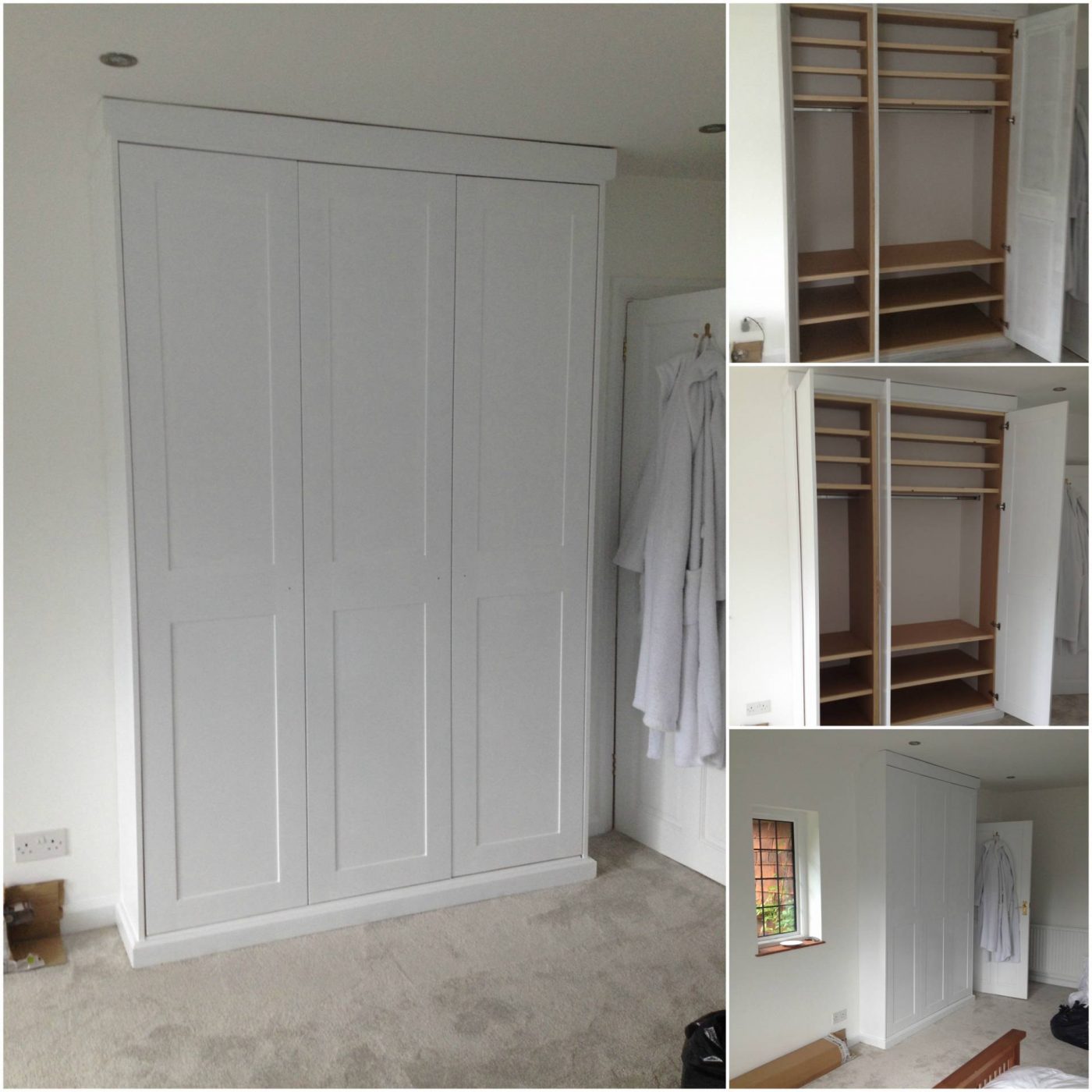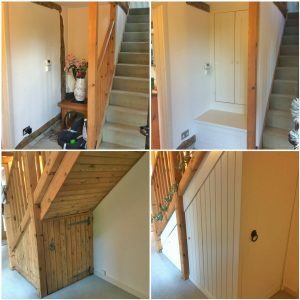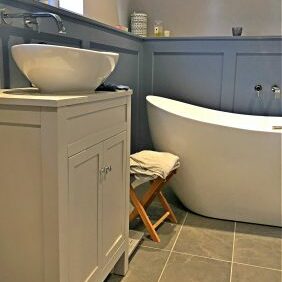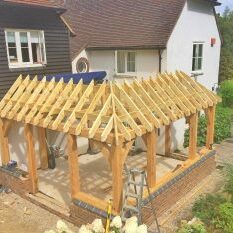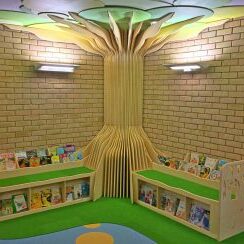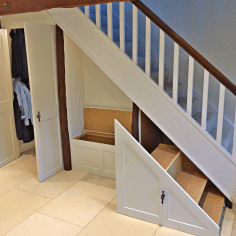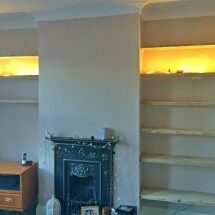I often make wardrobes and design each one to suit my client’s requirements and budgets. This wardrobe was designed to fit into an existing alcove in the room so externally the wardrobe doesn’t look deep enough. Incorporating a space like this into a design means the wardrobe doesn’t have to protrude into the room too far and is a great use of a otherwise useless space.
The wardrobe frame and internal shelving is made from MDF and pine.
The door frames and chamfered pelmet and plinths were made from Tulipwood. It is a personal preference of mine for this kind of work. It’s strong but light, stable, easy to machine, and almost knot free (so perfect for painted work).
The wardrobe doors are fitted with concealed hinges – again my personal preference and, although not suitable for all styles of furniture, they will work for most.
The advantages of using concealed hinges are they have a lot of adjustment, therefore enabling the doors to fit perfectly into the frame. They don’t require any additional catches or clips to hold the doors closed (although can be fitted in addition if necessary). When painting, each door can be easily unclipped, painted and then clipped back into position.
Externally, you can’t see the hinges making the piece of furniture appear sleeker and more streamlined.
