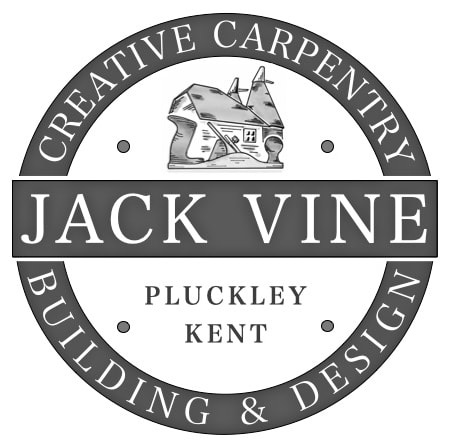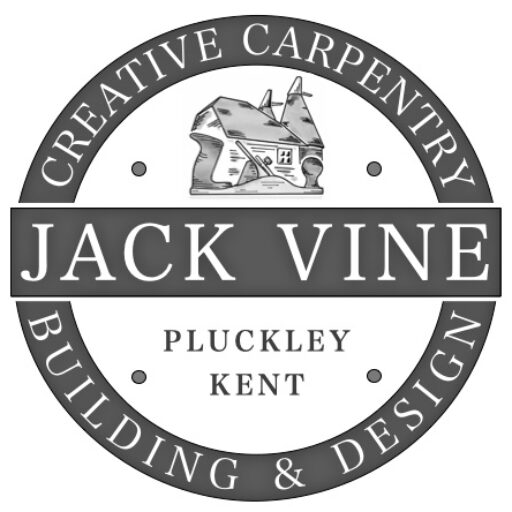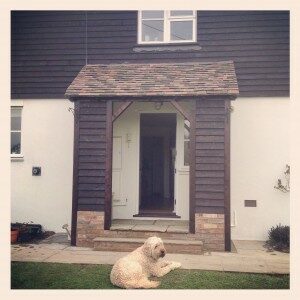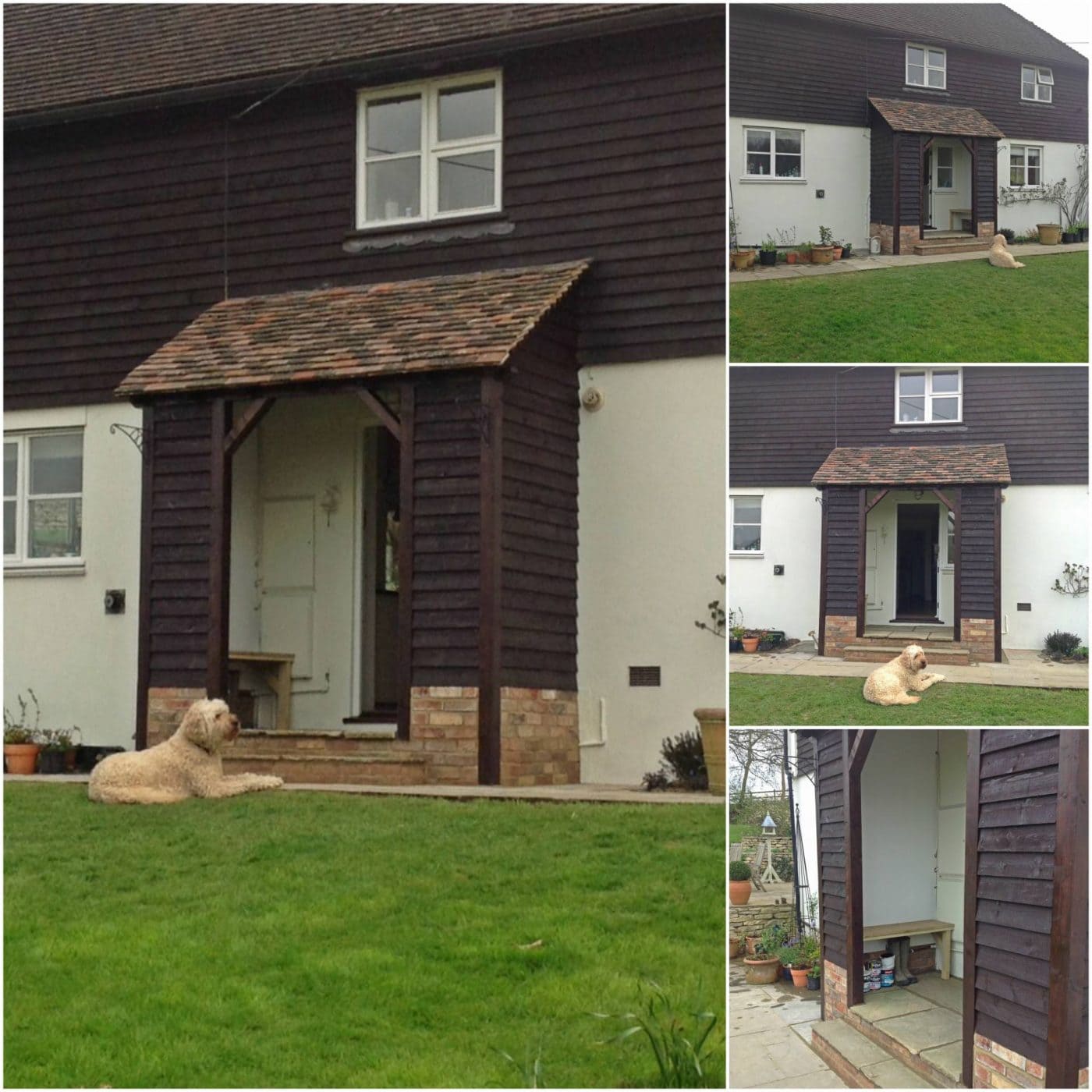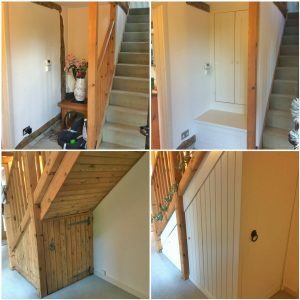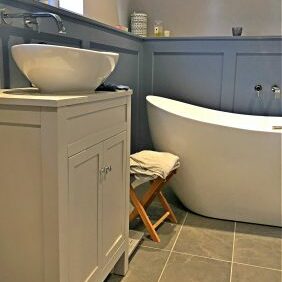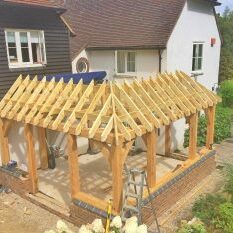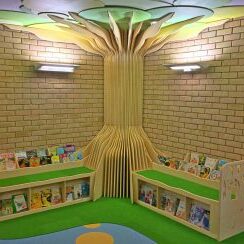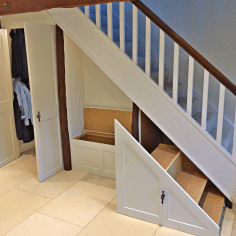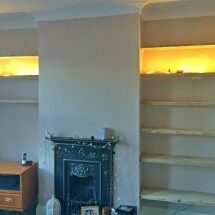Porches of all styles and varieties seem to be something I’m often asked to build and each one is different. However, all are designed to be sympathetic and in keeping with the property.
Porches are extremely useful places and this porch is on the side entrance of the house, which the client tends to use more than the front door.
Muddy wellies, dog leads and somewhere dry that parcels can be left mean porches are very useful areas bridging indoor and outdoor living
My client asked me for a porch which is open fronted, with storage space.
The porch design had to incorporate the back door and window to the side as well as gas meter cupboards to the other side of the door. In addition, it needed to have a raised step to come up to the right height in relation to the back door. All of these elements dictated the overall size of the design.
When constructing the porch I had to dig out a small foundation, then set into place the front two posts and built up the brickwork. I then built a timber-frame for the sides and roof.
Externally I weather-boarded to match the weather boarding on the house and stained all the exterior timber to match. For the roof I used reclaimed Kent peg tiles again, trying to match the house as much as possible.
Internally I lined the walls with Marine plywood and painted it white. I laid the old paving they already had, and I made two removable bench seats tall enough to fit wellies underneath.
Having worked in this client’s house now numerous times since doing this work, it’s been great to see how their busy family make use of the porch, and how it has blended into the house feeling like it has always been there.
