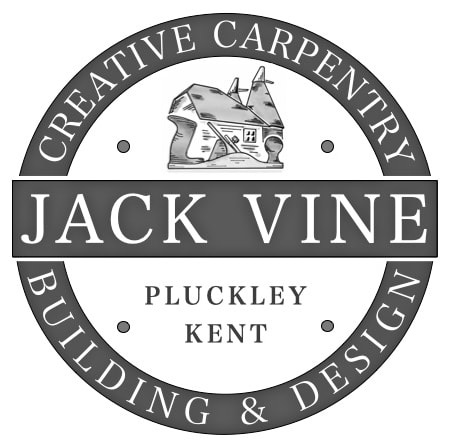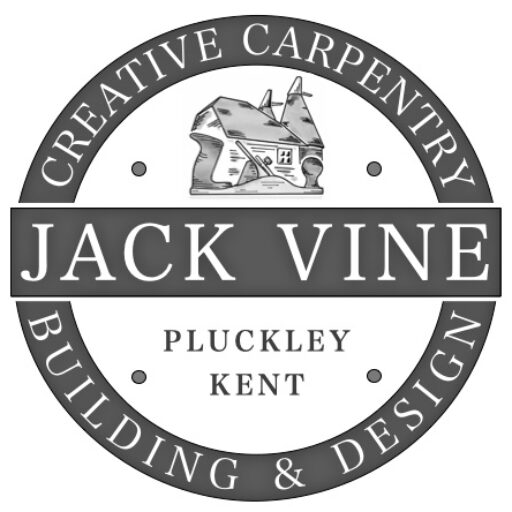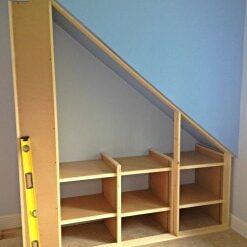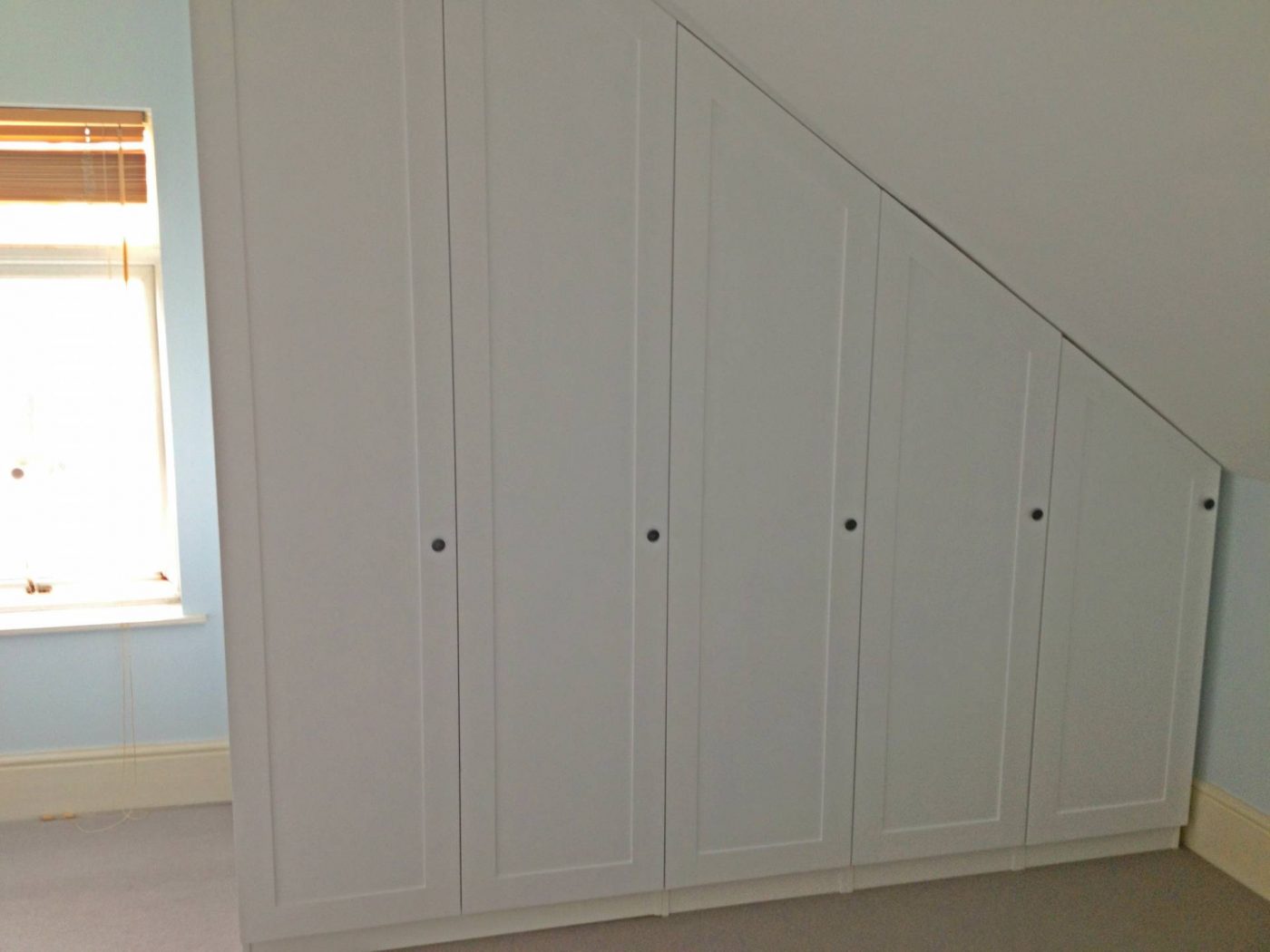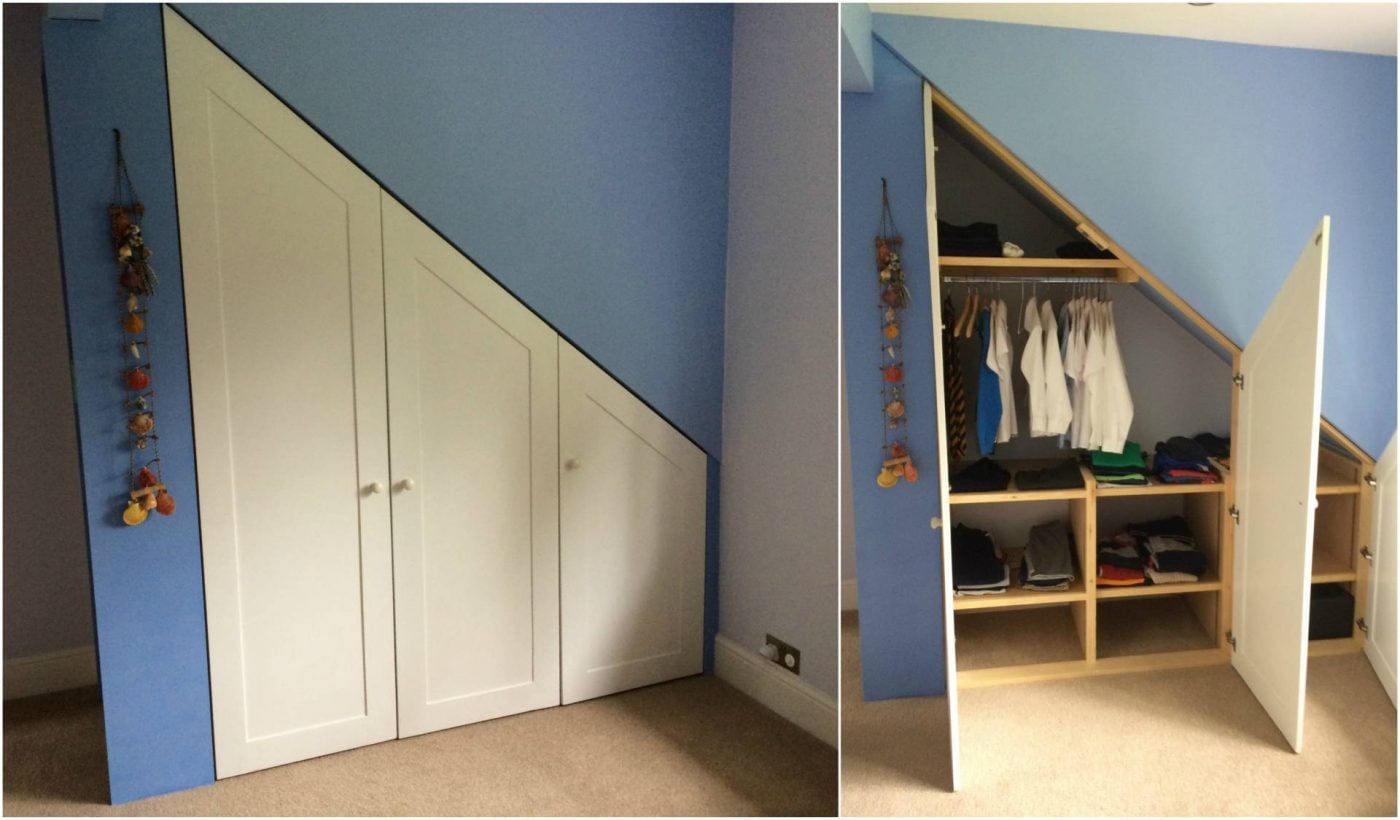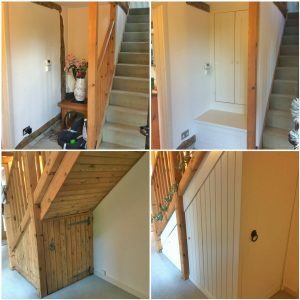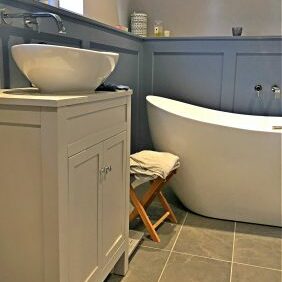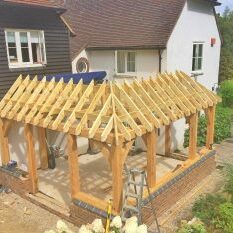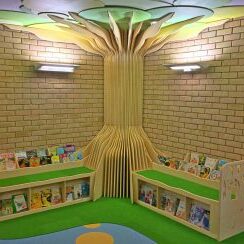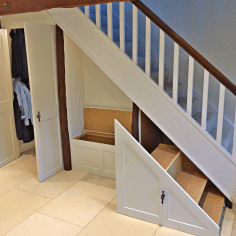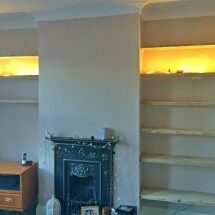Not every room has a practical space for fitting a wardrobe. These wardrobes are two examples of wardrobes I have made and fitted under sloped ceilings. These two examples illustrate how I design and make all my furniture to suit a client’s need and budget.
Not everyone has the budget for a completely custom-made wardrobe so for the client of the first example, I suggested using pre-bought frames and then customising them to fit the space. We then decided that she would only have the doors for the front custom-made.
In this particular case we used Ikea’s PAX Wardrobes with internal elements.
This gave the client a lot more than I could give them for the money, with internal drawers, shelves and hanging rails being a lot cheaper in comparison to me making them all in my workshop. Although, it obviously isn’t as well made and strong as a fully custom-made wardrobe, I don’t find Ikea to be too bad as long as it is fitted properly – and is an excellent way to bring down costs whilst still retaining the look of a custom-made piece.
After talking to my client and establishing her requirements, I composed a shopping list with everything she would need for the project. I then emailed it to her and she was able to order it and have it delivered directly to her house ready for me to customise and fit.
After putting together and customising all the pre-built units, I could then take an accurate template to make the doors for the front.
After a couple of days in my workshop I was able to return with the doors and fit them. As the doors were custom-made we had the flexibility to make them exactly how the client wanted, and for the largest door we made it bi-folding.
Once the doors were fitted and decorated to finish the overall impression given from the outside is of a custom-made and fitted wardrobe.
The second wardrobe design gets the full benefits of being fully customisable. Not only is it a wardrobe but also has an external shelving unit at the end, and uses the full depth of the area.
Internally, the shelving and hanging is simple but practical and utilises the whole space.
The internal shelves and the external shelving have been fitted using a track and clip system giving easy height flexibility. The doors have been hung using concealed hinges. The whole installation has then been painted and finished, tying it into the room.
So depending on what you want the get from a piece and your budget both options have their advantages and work well.
