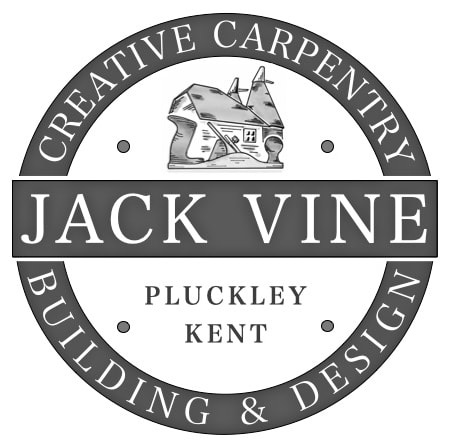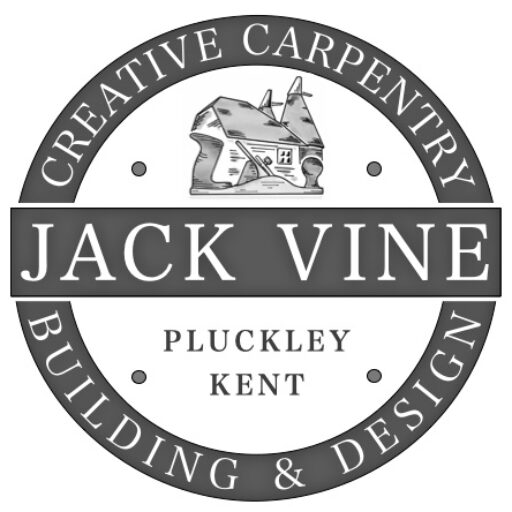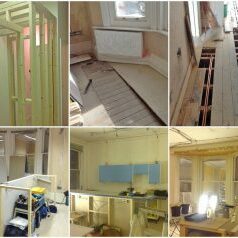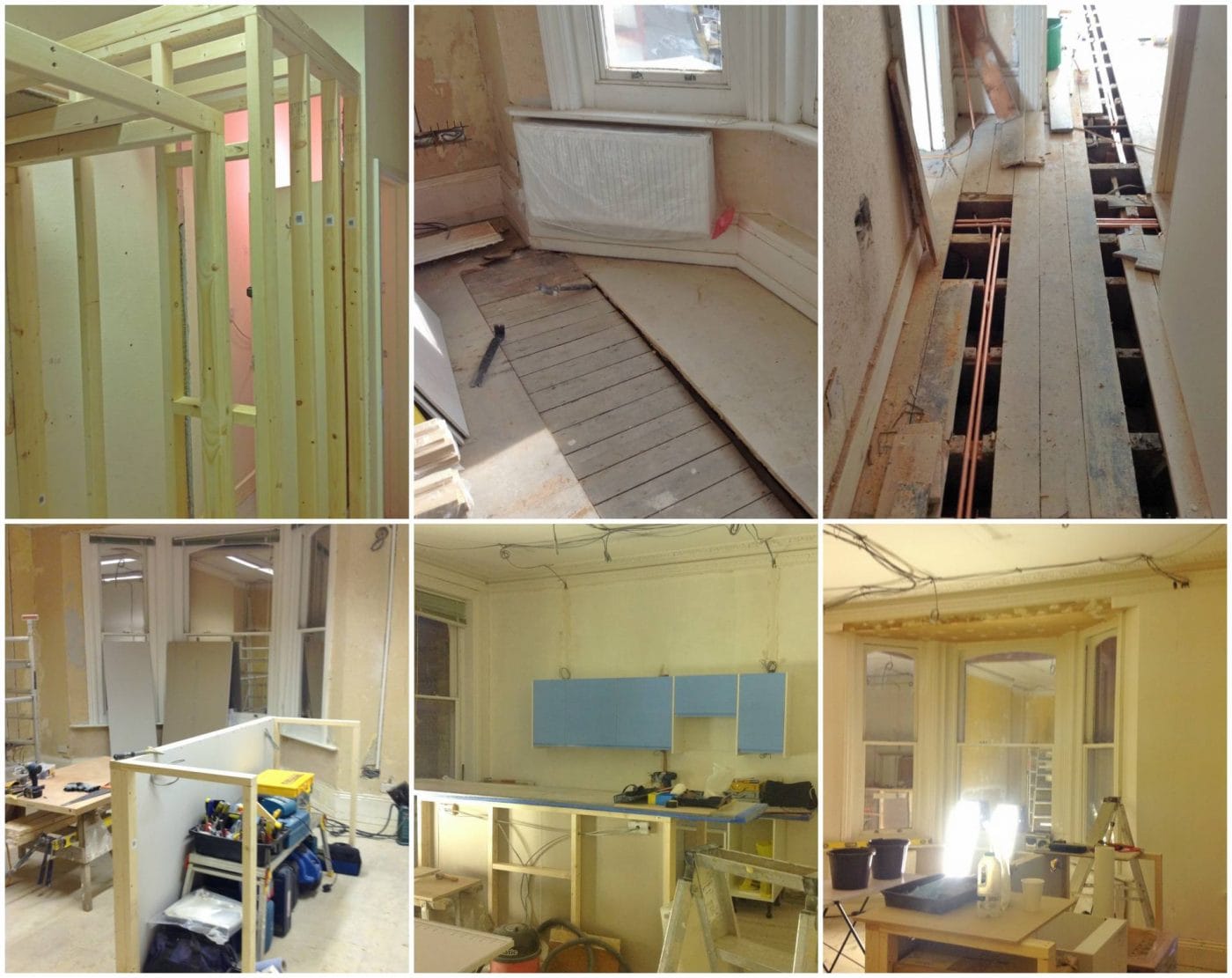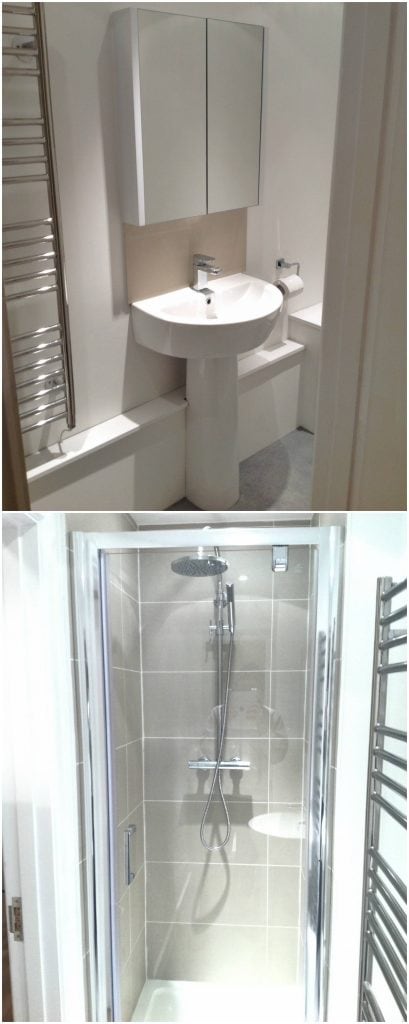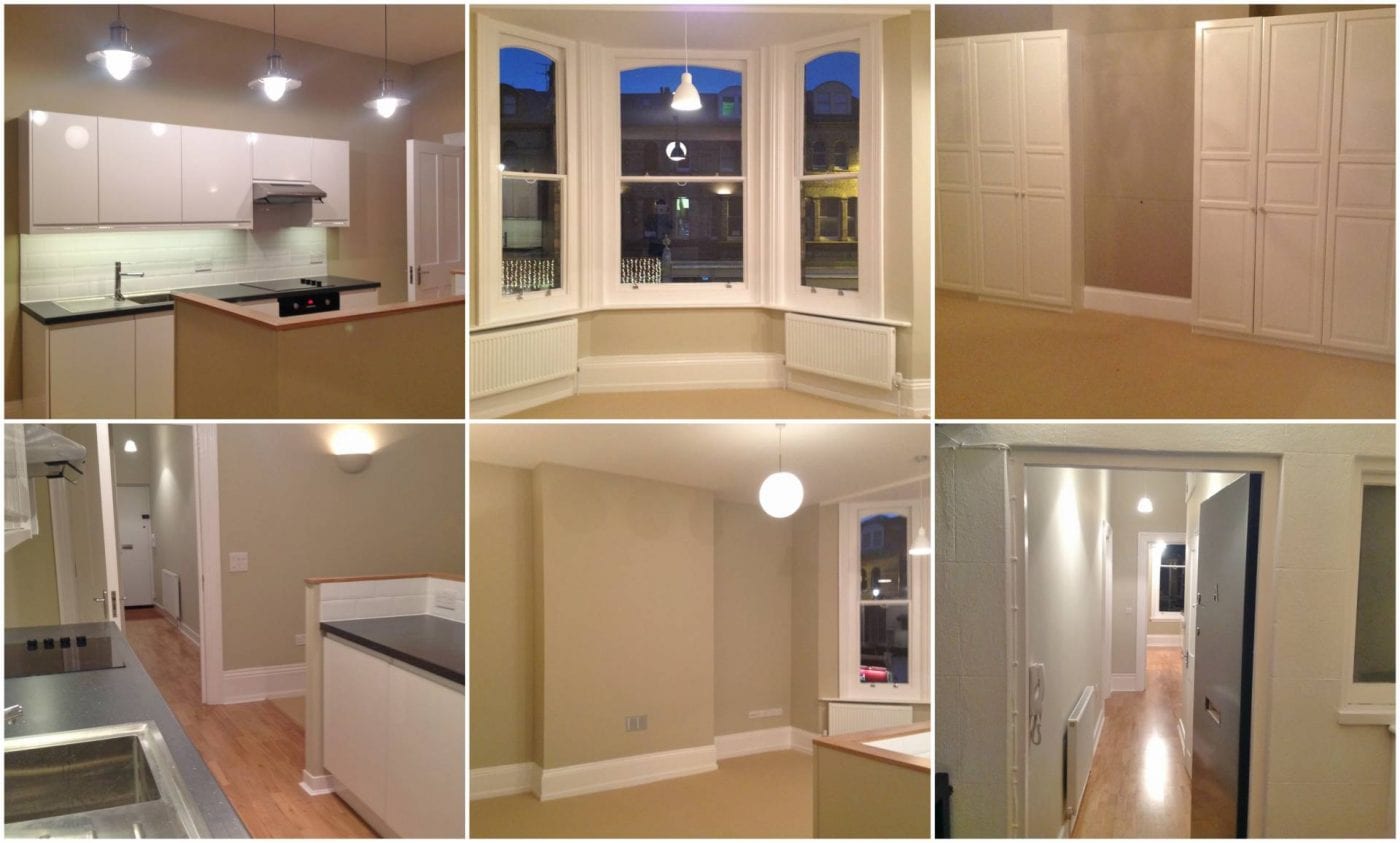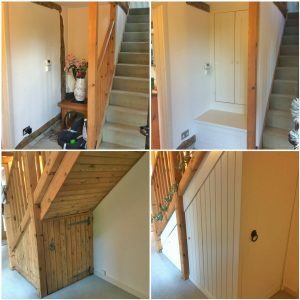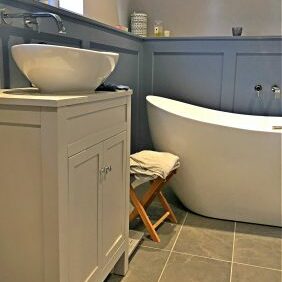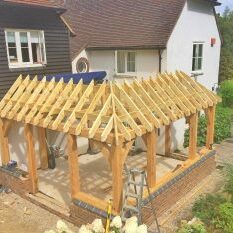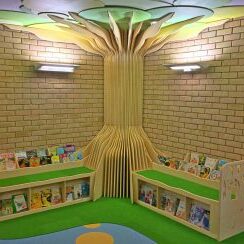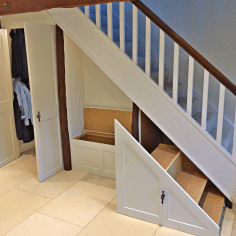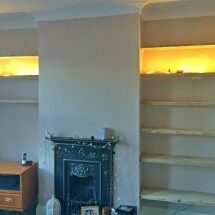When I started my career I never intended to do what I’m doing now. I actually started by buying, renovating and selling property, but that all came to an inevitable end during the recession as my business model was based on borrowing equity to fund projects. However, over the course of two to three years of doing up houses it taught me a great deal about how to run and manage large jobs effectively.
Therefore, as well as doing carpentry and furniture making, I am also I competant Project Manager. I frequently have to manage small projects like bathrooms, kitchens and renovations using my trusted team of subcontractors.
This project, however, used all my management and planning skills as I was dealing with a lot of different trades and overlapping work schedules in order to achieve a high-end finish as quickly as possible.
My client for this job was a property developer who was just starting out. This was his first commercial project. Before the project started I met with him a few times to iron out all the details. I put together my own quote with plans which incorporated the majority of all of the work. In addition, I provided him with estimated costs on the additional trades to help him asertain an overall budget.
Once he had accepted my proposal, I put together briefs for the electrical and plumbing work, including plans outlining all the work that needed to be done as well as the materials we wanted them to use. We were then able to get different plumbers and electricians to tender on the work. Creating briefs for this kind of project is, in my opinion, critical to ensure you get comparable quotes.
Once we had decided on the additional trades we would use to carry out the work I put together a schedule of work estimating how long the project would take. I estimated the work to take eight to ten weeks.
I made a list of everything we needed to complete the work and my wife, Amy, (who I don’t think I could cope without!) then diligently researched all the materials, fixtures and fittings required for the whole project ensuring the whole project came in on budget. In adition to this she set up a photo stream to share with the client so he could see how the project was progressing without making trips to the site.
The property itself was an old office above a bank and my client had managed get its use changed to make it residential. Being an office it had no bathroom, no kitchen and no heating system (only storage heaters). It needed completely stripping out, rewiring and a heating sytem fitted just to start with! It also needed to have additional soundproofing installed in the floor and ceiling.
The property wasn’t very big and was only being converted into a one bedroom flat. This enabled me to keep my labour costs down as it wouldn’t have made sense to have a lot of people working there as well as the subcontractors. I did the majority of the work myself.
I stripped out and gutted the whole property and because the existing walls weren’t in bad condition decided to fill and line the old walls and dry-line the new work. This meant each section could be finished without needing a plasterer to come in at all.
I created new stud work to form a boiler cupboard, utility cupboard, storage cupboards and new shower room. The electricians did all their first fix work quickly and this was probably the messiest part of the whole project due to the amount of chasing they had to do as everything previously had been surface mounted.
The new heating and plumbing went in easily having decided, due to the property not having a gas supply, to have a small electric boiler fitted. This was the best solution given the size of the property and the outrageous cost involved in bringing a new gas supply into a first floor flat above a bank.
For speed I had a MF (metal frame) contractor I know come in to fit new dropped ceilings so the appropriate sound and fire insulation could be fitted in accordance with what building control had specified. I was then able to dry-line all the new ceilings and walls to finish ready for decoration.
In adition to these contracters I had to coordinate with the bank to get the old fire-alarm disconnected as the bell would go off once a week when they tested it and this wouldn’t be appropriate to be heard in the flat when it was occupied. I also worked to get new TV and phone lines bought up into the property.
Once all the messy parts of the job were over I took out all the original box sash windows, stripped them back and fitted draft excluders. I then re-painted them and fitted new ironmongery.
The Kitchen came from Howdens which I then fitted, but in addition, I made a custom made centre island designed to separate the open plan kitchen, dining and lounge area. I tiled the splash back with brick pattern white tiles and fitted an oak sill around the island to finish.
In the bedroom I customised Ikea wardrobes to fit into the alcoves and created a false wall between them so a TV could be mounted to it with all the cables and wires hidden.
The shower room, although compact, was designed to feel the right size to the property – carefully picking out the basin, toilet and shower to fit the room perfectly. I then tiled throughout and fitted all the typical fixtures and fittings.
Lastly I decorated the whole flat to a complete finish, with the electricians coming in to do their second fix, and the plumber ensuring all the heating and appliances worked properly.
The carpet fitters came in last and laid new flooring throughout and the property was then ready to be put on the market.
In total the entire job took nine weeks beginning to end. (Not including all the pre-planing). My client went on to sell the property for a large profit.
I am always excited to get stuck into a large scale renovation or conversion as they really utilise all of my strengths and to see the end result is always rewarding!
