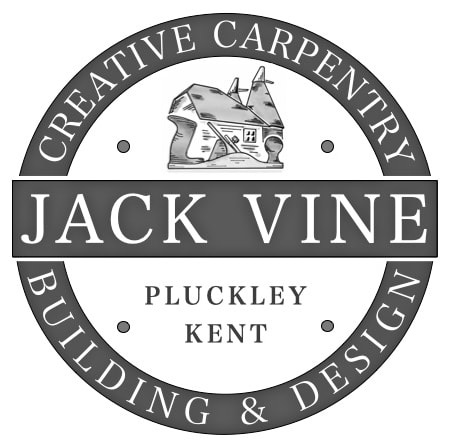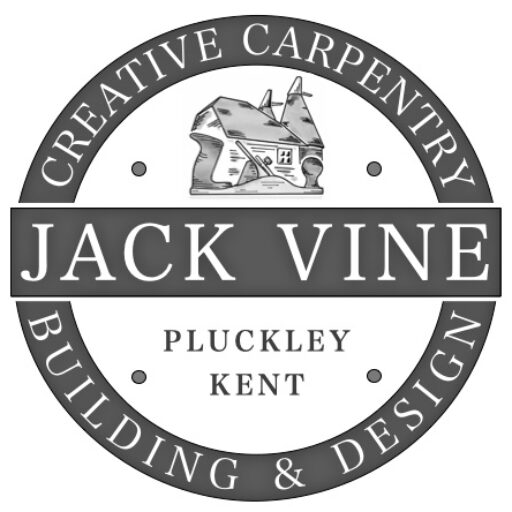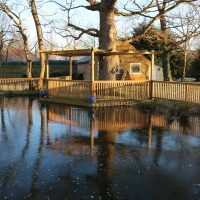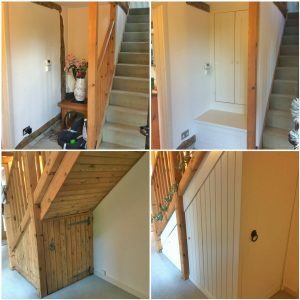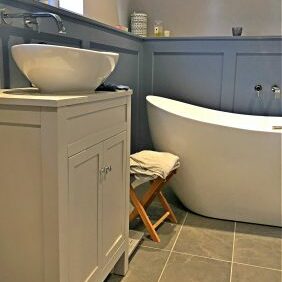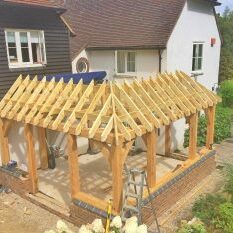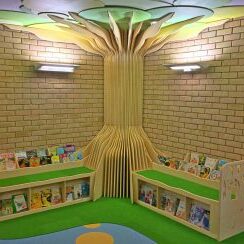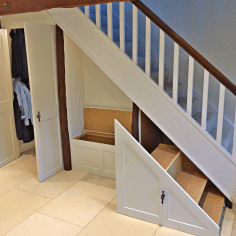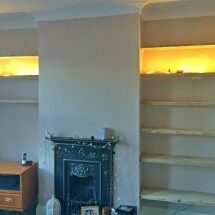This decking project had many challenges but the biggest thing to overcome was supporting the deck over the water.
Although I drove posts down into the pond, I didn’t want to rely solely on this for supporting the Decking. The solution I came up with was to have two 7M steels coming out from the bank. The steels I had cut and three slot holes pre-drilled at each end. I dug two trenches to drop the steels down into. At the far end of the trench I excavated deeper holes, then attaching rods to steels (to act as anchors) I filled up the large holes and trenches with concrete to act as counter weights for the decking. Once they were set I filled over the steels with earth and turfed, hiding the steels under the lawn.
I then bolted the frame for the decking to the steels over the pond. To take any bounce out of the structure I then sunk and drove 4×4 posts into the pond and bolted these to the frame. This removed any whip but the structure wasn’t reliant on posts submerged in water for its main support. In the end the structure was extremely solid and if the posts that go down into the water should start to rot in years to come, parts of the deck can easily be removed and new posts fitted without the decking falling into the water. This method I would definitely recommend to anyone building over water.
The pergola I then fitted back to the tree and created a fence round the entire pond to finish. Initially, my clients had pictured a picket style fence around the pond but I suggested the style of fence in the picture with a wide flat top rail making the fence all the way around much more tactile (able to be leaned on and things placed upon it – like drinks and small plates during parties.)
In the end my clients were really pleased with the whole look of the project. Now, almost two years on it still in good order and remains one of my favourite outside carpentry projects I’ve undertaken.
