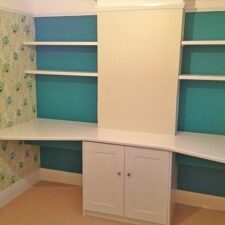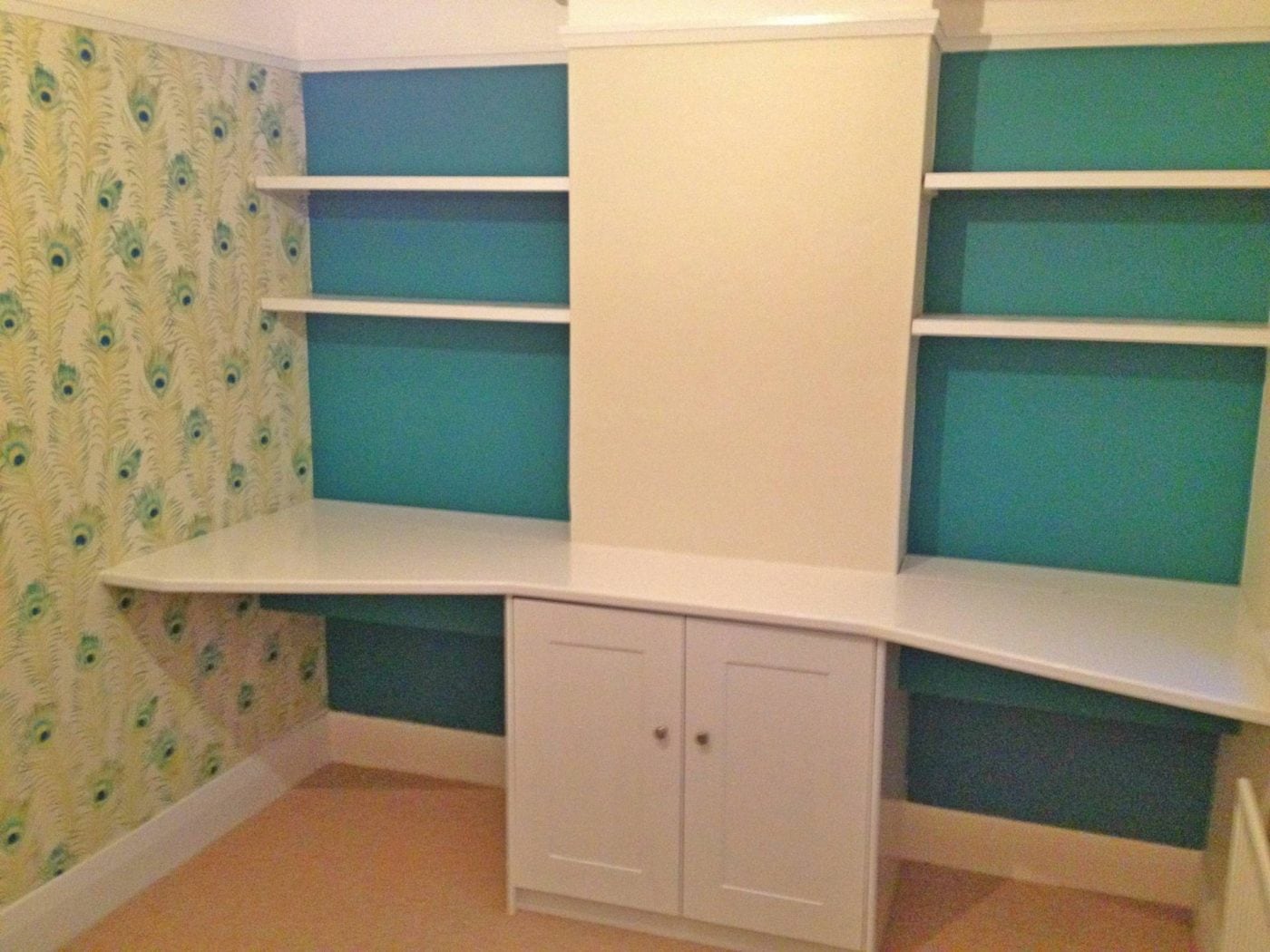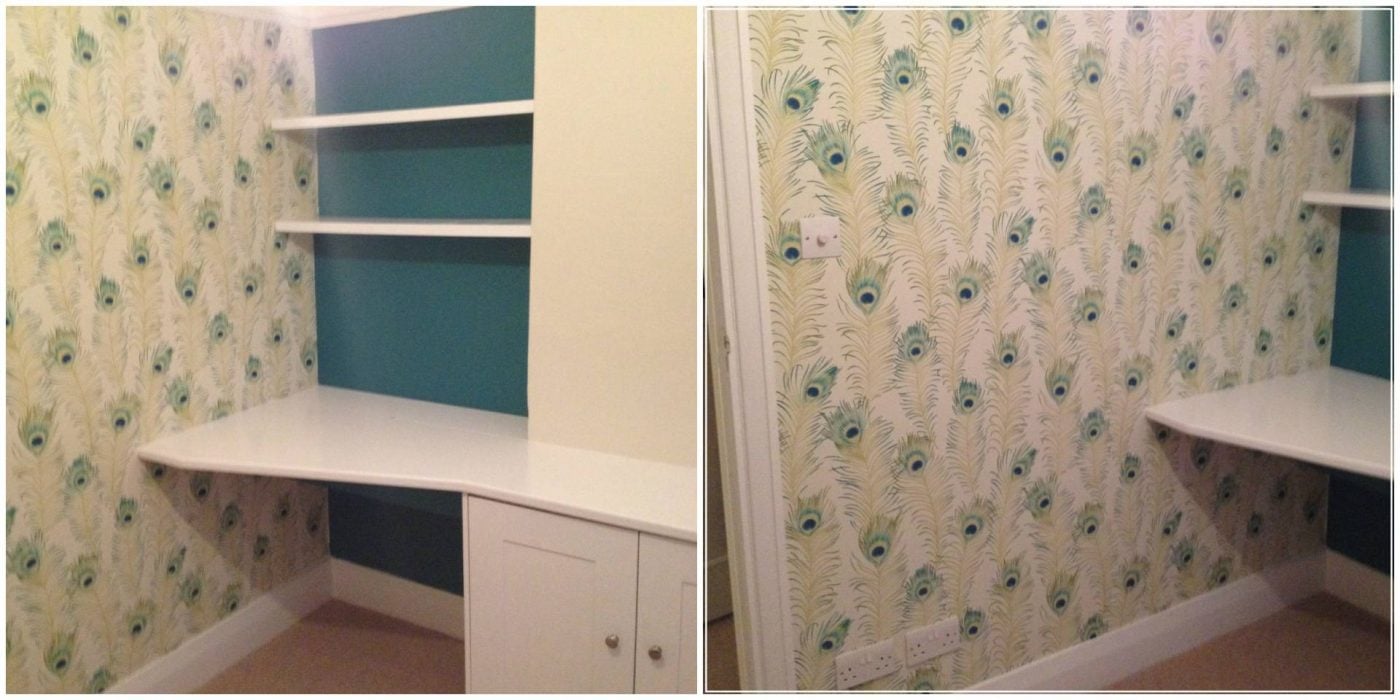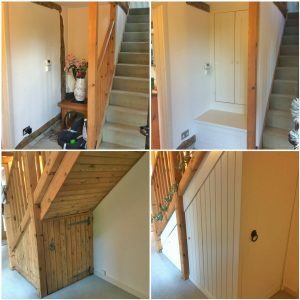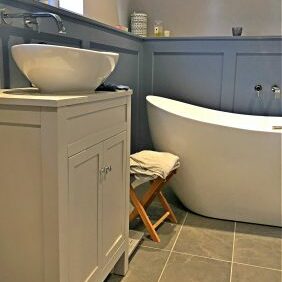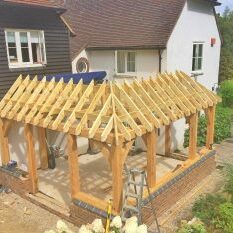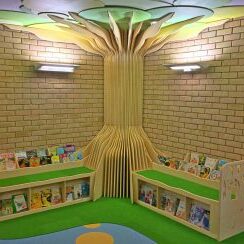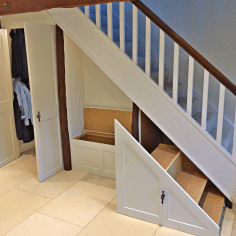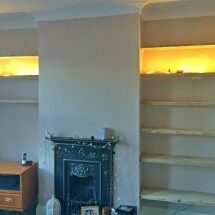For this study project I was initially contacted by an Interior Designer that I work with called Sally McDaid Interior Design. The brief she gave me was that she wanted to create a homework/study room that would be suitable for her client’s two girls at the age they are now (starting secondary school) all the way through to leaving for University.
After a meeting with the client and Sally I came up with this design. Whenever I work with a client, I like to provide drawings/plans to illustrate the designs of the work. This was the drawing for this project:
The sides of the desk extended out giving enough space for the girls to sit down in the study, but at the same time giving them each their own work space.
I ensured that they could hide all the cables you always get with computers and built in wire tidy boxes which contained power points and cable trunking that ran down from the loft and into the boxes.
In addition, I built a false wall between the first shelf and the desk creating enough room to run cabling up for lamps etc. that may have been wanted on the shelf. It would also have been possible for monitors to be mounted to that wall and for the cabling to be bought out directly where they might want it.
Not only did I design, build and decorate the desk, but I also re-wired the whole study (with my electrician), decorated it all to finish,including the wallpapering, and hung the door to open against the wall.


