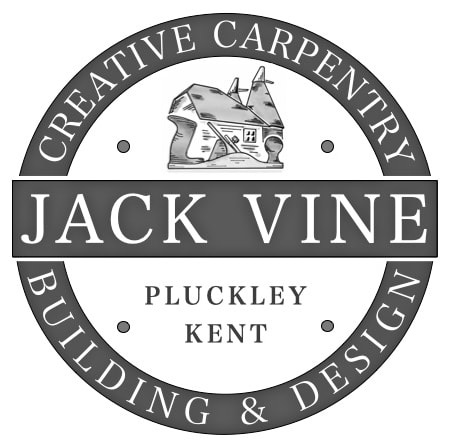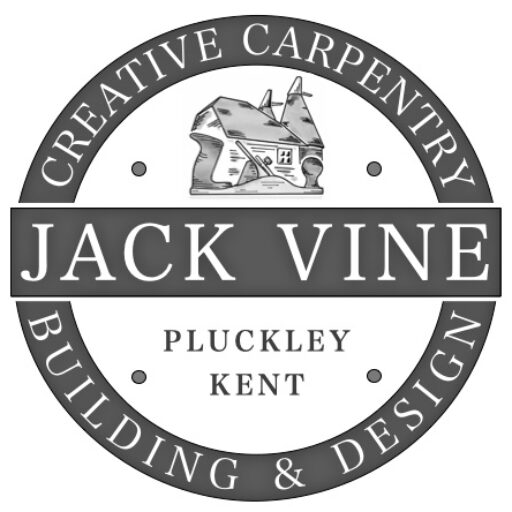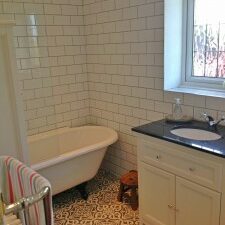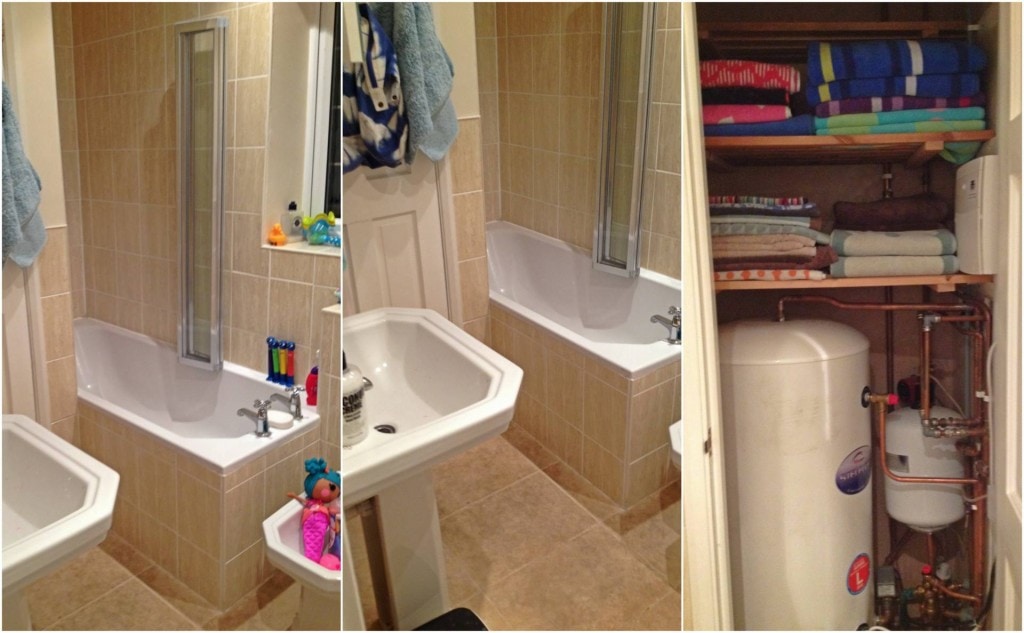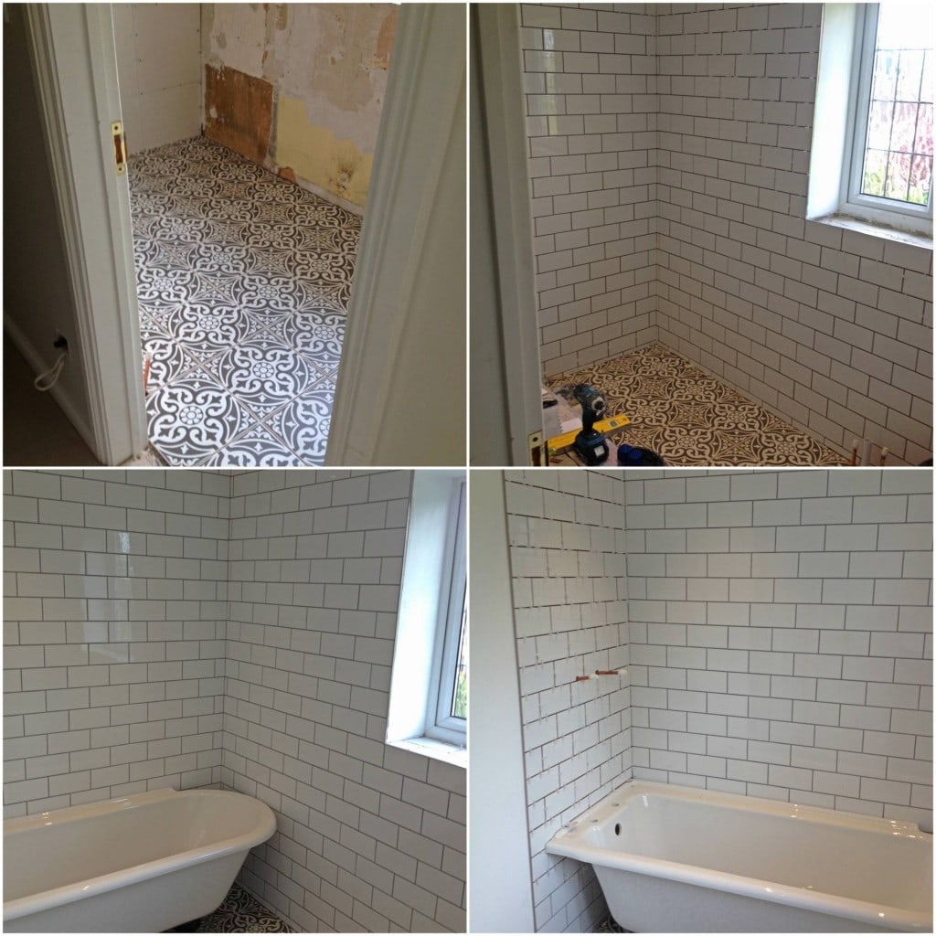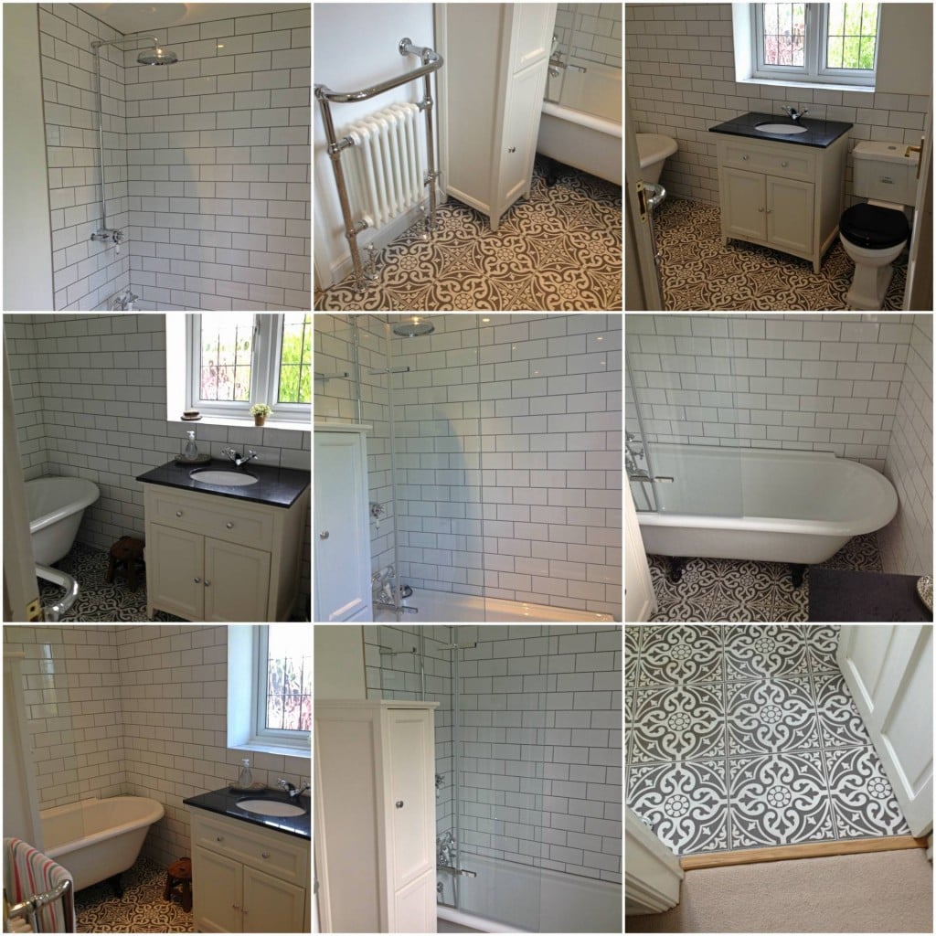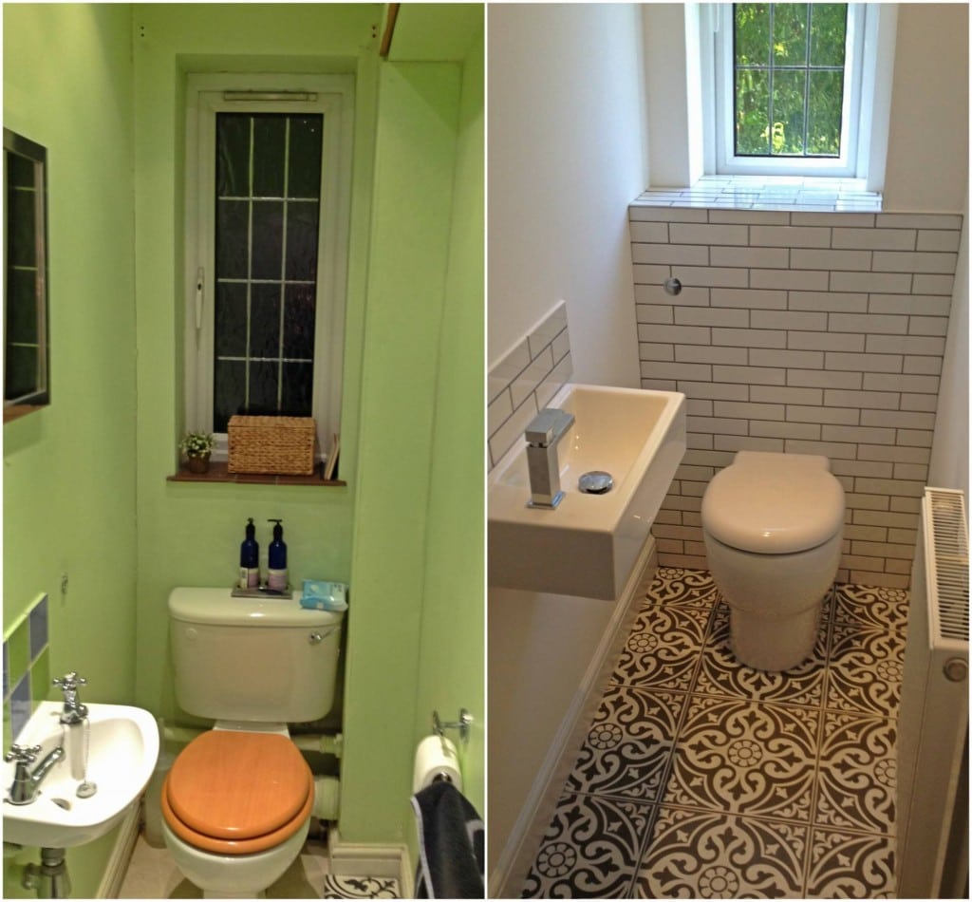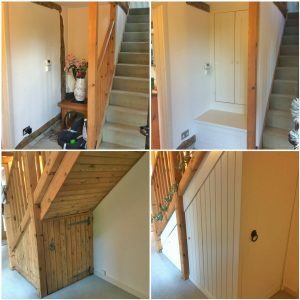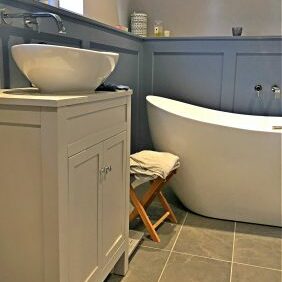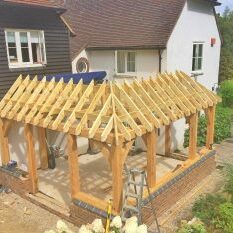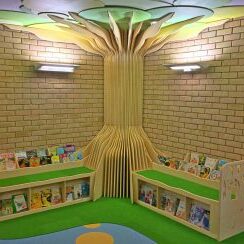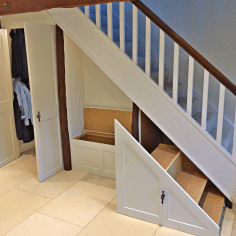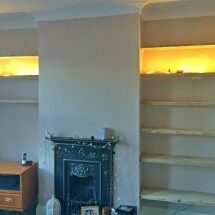One of the things I am often asked to do is to redesign, or modernise bathrooms. A bathroom project is one that would utilise all of mine, and all of my team’s skills.
I am then responsible for any bespoke carpentry, tiling, decorating and project managing, and my fantastic team of sub-contractors (plumbers, electricians and plasterers) would come it at the appropriate point of the work with their specific trades.
Bathrooms, although often small rooms, have a lot that go into them and this bathroom I was asked to do in Sevenoaks was no exception.
After a few conversations with my client and sketching out some ideas we decided on a design.
The first thing that we had to do was to relocate the hot water cylinder and services and remove the over-sized cupboard in the corner of the room that was taking up far too much room.
We carefully took out the cylinder with services so they would be ready to reinstall in a new location (they had been fitted by the previous owner and weren’t too old).
I was then able to strip the entire room including the cupboard.
The hatch, to the ample sized loft, was far too small to accommodate taking the tank through it, and the hall had recently been decorated. The solution I came up with I regarded as a simple one (although my client said that none of the other contractors who had tendered on the work had suggested it.)
The idea I had was to remove a section of the ceiling in the bathroom above the tank, pass the tank and all the services through the opening, and then simply reinstate the ceiling. As we were having to re-plaster board and plaster the ceiling in the bathroom anyway, this was definitely the best solution.
I then created a false wall across the whole back wall of the bathroom, running all the services up to the loft within it.
We then lifted the whole floor, put new plumbing work put into it, and then re-laid a new stronger plywood flooring ready to be tiled.
The ceiling was re-plastered and LED down-lighters were fitted.
All the walls and floor were then then able to be tiled and grouted, the bath, basin and toilet were fitted and finally the new bathroom was decorated to complete finish.
In addition, we also completely renewed the downstairs WC using the same style tiles on the walls and floor.
Overall I was happy with how the project went and turned out, but more importantly, so was my client!
